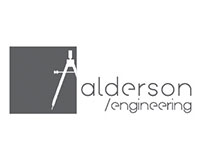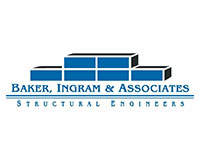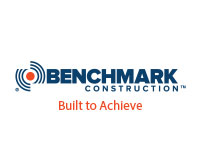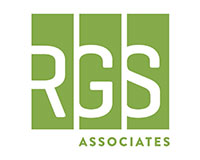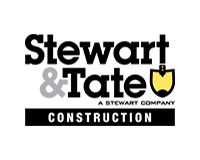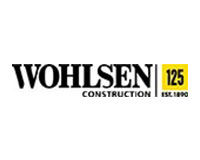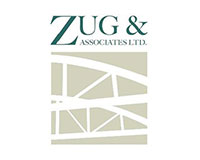2018 Expo & Design Awards
By: Kyle Solyak, AIA, LEED AP
AIA Central Pennsylvania held their annual Conference, Expo, and Design Awards at the Zembo Shrine in Harrisburg, PA on Thursday October 11th. The day’s agenda featured a tour and history Lesson of the Zembo Shrine, four AIA continuing education credits, an expo lasting all afternoon, and wrapping up with the Design Awards presentation in the evening featuring keynote speaker, Adam Porter, a Harrisburg entrepreneur with a discussion on how to create better urban communities and stronger neighborhoods through appropriate development.
Congratulations to this year’s winners of the AIA Central Pennsylvania 2018 Design awards. We would like to thank all of the firms/architects who submitted projects; this year there were 41 entries. An excellent testament to the great talent in Central Pennsylvania. In addition a special thank you to this year’s jury from AIA Charlotte. We appreciate their time and commitment to reviewing all submissions and their thoughtful evaluations. And as always, we could not do this without all of our sponsors and their continued commitment to AIA Central Pennsylvania. We are greatly appreciative and look forward to future events together.
VENUES WANTED!
Next year’s event planning is already underway and is expected to be held in Lancaster, PA as we rotate around our geographical area. We are looking for potential event spaces and recommendations on continuing education seminars and/or keynote speaker. If any members have any ideas on a unique venue space or speakers please pass them our way! Please email any ideas to Rachel Haynes at rhaynes@tippettsweaver.com. Any suggestions would be greatly appreciated!
Congratulations to the 2018 Excellence in Design Award Winners!
PayPal Toronto
Warehaus | Citation
Jury Comments:
“A clean, well-executed interior upfit project . Internal graffiti wrapper gives life and vibrancy to the space and creates counterpoint to center of the office. Appreciate simplicity of plan. Consistent color palette. Clarity from presentation through execution. Very clean presentation, well photographed. Although this interior upfit relies heavily on beautiful furniture, there is evidence of careful detailing such as the design of the ceiling infrastructure which is well choreographed.”
South Cumberland Library
Murphy & Dittenhafer Architects | Honor Award & Good Design is Good Business
Jury Comments:
“Significant community-oriented, adaptive reuse of an existing building based in well thought out high design with an attention to detail and structure. Dramatic/complete transformation, Restrained material palette. The section is very compelling through different spaces – especially the reading room – and how its transformed.
The level of design achieved is more significant by very tight budget. The reading room is very special and has a special relationship with the surrounding neighborhood as a community gathering space. Natural wood palette and natural lighting is very comfortable, the bay structure is well proportioned and clearly articulated and underscored by various moves (structure, lighting).
Would love to see the image of the reading room looking out to the street/neighborhood homes blown up to full bleed in the presentation. Nestled well in the neighborhood and like a neighborhood jewel Downspout was almost too much to handle, hot mess!”
Franklin County Library System- Coyle Free Library
Noelker and Hull Associates, Inc. | Merit Award
Jury Comments:
” I like the way new and old meet here in a way that’s graceful and not overdone. They nailed it on the massing and scale of the new and the old. Very elegant and restrained on the outside. Material palette helps it to be more harmonious – excellent masonry color/texture selection to work with the existing historic masonry building.
Roof terrace is a very nice amenity, I imagine it being a nice space to spend time. The brick choice really makes this building work. Street elevations marry the old and new. It would be great to see a night shot. It was a great project that could have benefited from better photography. Full bleed images should be included, include more interior shots”
Amber Road Trekking Cabins
Chris Dawson Architect | Citation Award
Jury Comments:
” Simple material palette. I loved this project, it was so lovely, I want one! It tells a compelling story from site, the response of the components, interior, exterior, and the experience is well laid out in the submission. should be commended. The strongest presentation of all submissions. You feel like you are on the beach, you can feel the wind and hear the gulls…it’s poetry! The project has a similar restraint as submission – material palette, expansion/compression, tells a story.. Would love to see it built”
Milton Hershey School North Office
Chris Dawson Architect | Merit Award
Jury Comments:
“Clarity and consistency of the palette and detailing that makes it feel wholistic for a modest interior. The presentation does a good job of showing the before and after. Simplicity of one rich material that is added to these spaces. Detailing is refined. The use of indirect light to highlight the forms and figures in the space.
Presentation incorporated pops of color to help show the minimal moves used (ie, with lighting) that is very well thought out and evident in the clean design. They knew exactly what historic details to preserve and what to remove to make the older, special pieces stand out and sing. Surgical and precise approach to determine what to include. Very intentional about material use and how much and why to use. You can see it threading through the project”
Mod Lodge
Tono Architects | Member’s Choice Award


